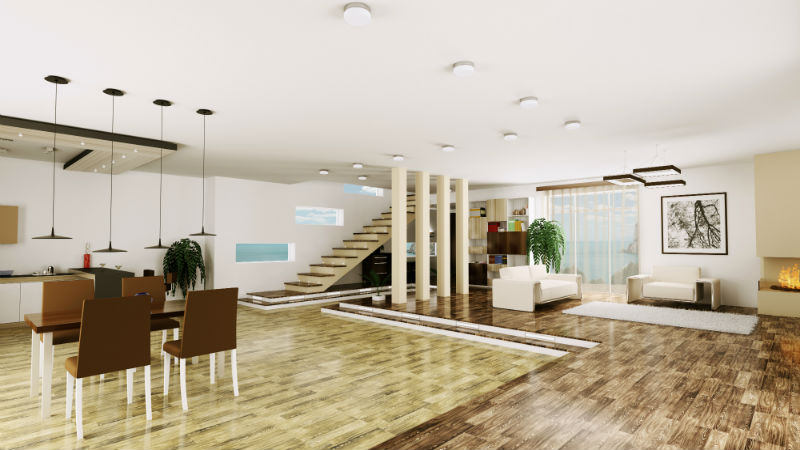There are many different trends in interior design these days, but one trend that has been popular for many years and continues to be popular is renovating an existing home to create an open floor plan. Open floor plans create more space, create a better line of sight and are often much more pleasing to homeowners when they’re looking to renovate their home. However, there are many challenges that design companies like EBL Interiors in Bonita springs FL have to face when it comes to creating an open floor plan.
One of the biggest challenges isn’t necessarily budgeting, it’s structural. The idea of removing interior walls to create an open floor plan from the kitchen to the living room may seem like an easy thing to do. While there’s a fair amount of work in removing the wall, it’s a fairly straightforward construction process. The problem comes in when walls that need to be removed are load bearing walls. Many homes have walls that are simply there for aesthetic purposes, and then there are walls that support the weight of the roof, or perhaps the weight of the second-floor of a home.
Removing a load bearing wall isn’t recommended unless an alternative to bearing the weight of the roof or the second floor is put into place. Fortunately, support beams can be added and anchored on adjacent walls to shoulder the load of the second-floor, or the roof of the home in the absence of a load bearing wall. However, the size of the support beams, such as the length and the thickness, needs to be determined by a structural engineer. In addition, longer spans may require some center support, which could break up the idea of a completely open floor plan.
Fortunately, the experts at EBL Interiors in Bonita Springs FL have effective methods of creating an open floor plan, and even working in the constraints of having support poles along an expansive support beam. These experts can work support columns into the design of an open floor plan to make it more aesthetically pleasing and still give the homeowner what they’re looking for. If you want to create an open floor plan in your home, you may want to check out a website like eblinteriors.com to see what interior decorators can do for your home and to schedule a consultation.






